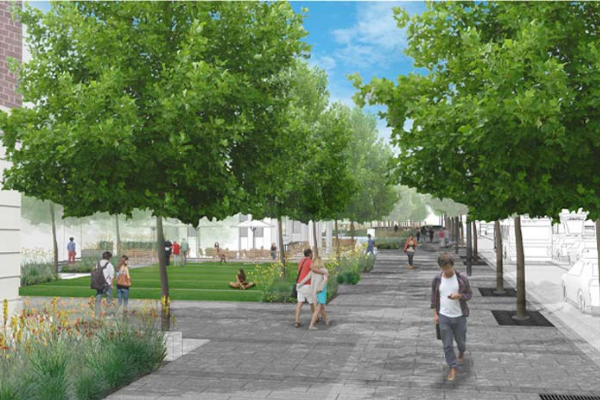Public realm plan wins landscape award
Posted August 26, 2019


Artist’s impression of the North Terrace frontage
The master plan and protocols for the development of Lot Fourteen’s public realm has won an Award of Excellence in the annual Australian Institute of Landscape Architects Awards for South Australia.
The entry, led by Oxigen, is the winner in Urban Design category and will be judged as part of the national Australian Institute of Landscape Awards in October.
The AILA says the plan and protocols are designed to create “an exemplar interconnected and intelligent mixed-use precinct that integrates industry, education, training, research and community amenities”.
The Institute’s citation says the plan and protocols “recognise the site’s strategic location on the North Terrace cultural boulevard in Adelaide’s CBD, through the progressive delivery of an interconnected and intelligent mixed-use precinct’.
“The Lot Fourteen Master Plan and Protocols present a clear and comprehensive urban design framework for the innovative transformation of the former hospital site to a centre of creation and innovation.”
The citation says they “capture a unique and significant opportunity to humanise and green the city, while being reflective of the qualities of place, history and the future aspirations of the site”.
“Rather than working with the ‘leftover’ spaces between buildings, the Master Plan and Protocols prioritise the development of quality open spaces while adopting a balanced approach to built form.
The public realm works will complete North Terrace’s cultural boulevard and create Lot Fourteen’s own unique identity and an open and seamless gateway into the neighbourhood.
The AILA (SA) citation lists the following as collaborators with Oxigen on the project: Warren and Mahony, Tridente Architects, Walbridge Gilbert Aztec, WSP, D-Squared, Design Flow, Guildhouse, Rider Levett Bucknall.
Great things come to those who subscribe
Subscribe
"*" indicates required fields
Adelaide 5000
Developed by Frame Creative
Design by The Sideways Theory
Design by Sixth Street Design
Developed by Frame Creative
© Lot Fourteen All Rights Reserved

